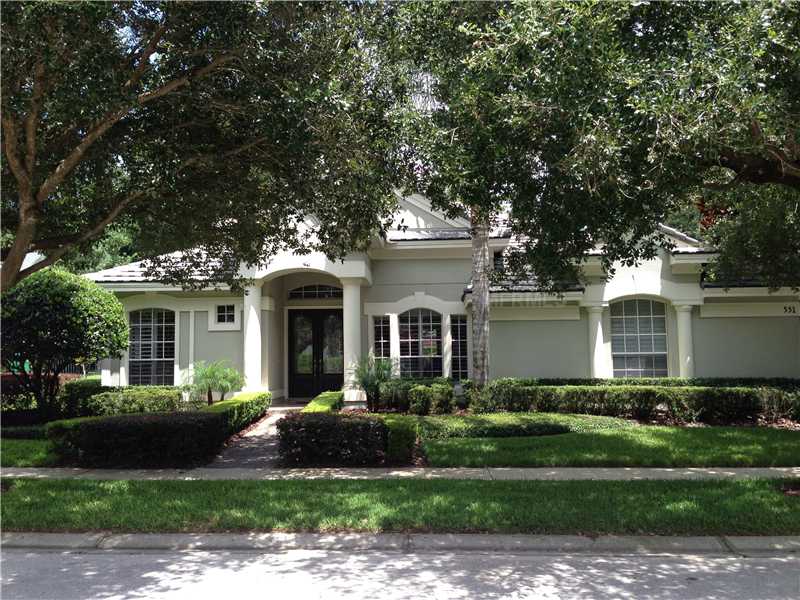 Stunning one story home in desirable Windsong subdivision. Elegant yet casual interior is arranged how we live today. Open floor plan is perfect for entertaining but also gives privacy with a split 3 bedroom plan. Dining Room with cherry wood built-ins and an office complete with bookshelves, file drawers and built-in desk is flooded with light from the expansive front window and etched glass French doors. 4″ Plantation shutters and “silhouette” blinds are elegant and, oh so functional. The cherry kitchen has a terrific layout with plenty of space for 2 to cook at once! Kitchen features a stainless backsplash behind the sink, 48″ Sub-Zero refrigerator; double ovens and an island that is almost a “continent”! 18″ square easy care tile floors throughout the home. In addition to the spacious Master suite, the other 2 bedrooms are ensuite with private baths. Slide open the floor to ceiling glass doors of the Family room and you have a perfect open air space that includes the kitchen, breakfast nook and the family areas now a part of the lanai and pool area. This spacious screened porch has a sitting and dining area too with a Jenn Air grille summer kitchen. Really a perfect Winter Park home!
Stunning one story home in desirable Windsong subdivision. Elegant yet casual interior is arranged how we live today. Open floor plan is perfect for entertaining but also gives privacy with a split 3 bedroom plan. Dining Room with cherry wood built-ins and an office complete with bookshelves, file drawers and built-in desk is flooded with light from the expansive front window and etched glass French doors. 4″ Plantation shutters and “silhouette” blinds are elegant and, oh so functional. The cherry kitchen has a terrific layout with plenty of space for 2 to cook at once! Kitchen features a stainless backsplash behind the sink, 48″ Sub-Zero refrigerator; double ovens and an island that is almost a “continent”! 18″ square easy care tile floors throughout the home. In addition to the spacious Master suite, the other 2 bedrooms are ensuite with private baths. Slide open the floor to ceiling glass doors of the Family room and you have a perfect open air space that includes the kitchen, breakfast nook and the family areas now a part of the lanai and pool area. This spacious screened porch has a sitting and dining area too with a Jenn Air grille summer kitchen. Really a perfect Winter Park home!
Address: 5051 Genius Dr
City: Winter Park
State: Florida
ZIP: 32789
Square Feet: 2,818
Bedrooms: 3
Bathrooms: 3
Basement:
Additional Features:
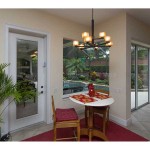
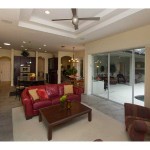
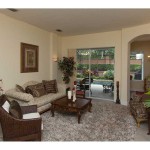
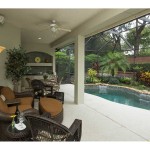
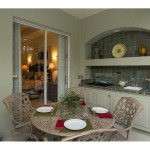
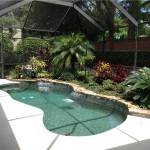
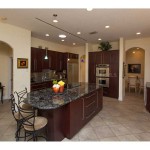
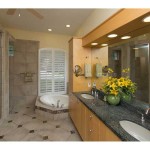
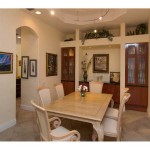
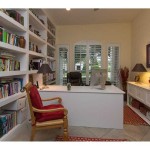
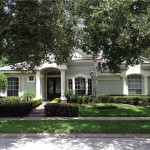
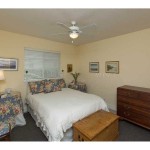
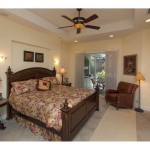
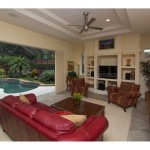
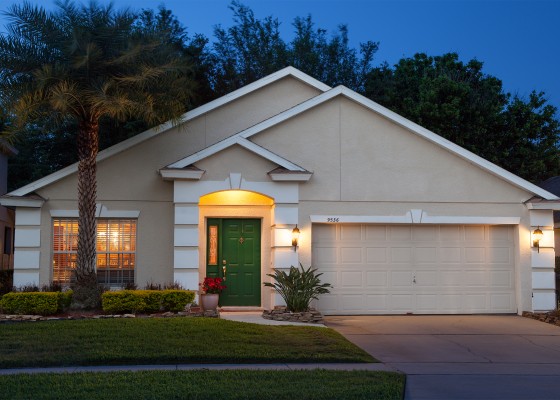
Speak Your Mind