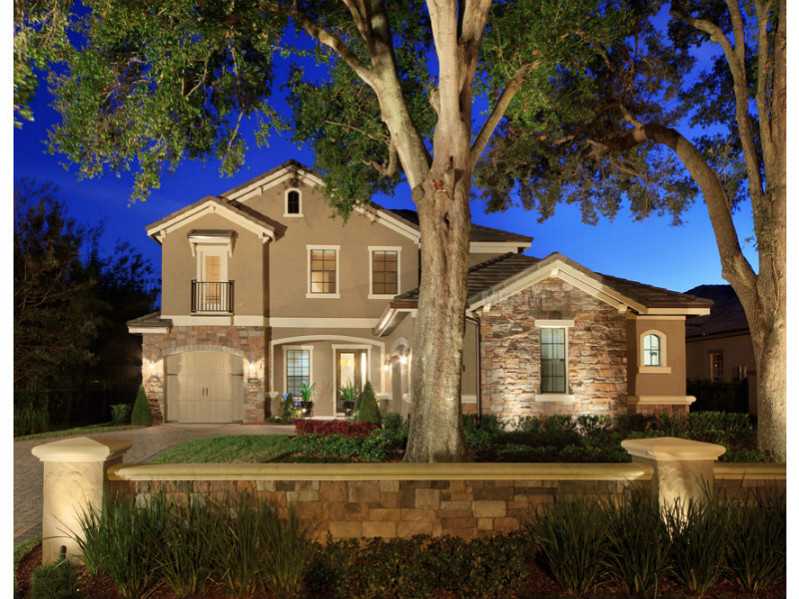 Marvelous, Taylor Morrison designed home, in the highly sought after Windsong community! This beautiful four bedroom, three and two half baths home, with downstairs office offers over 3,400 SF of open living space with a stunning kitchen featuring California countertops, a six burner WOLF gas range, built-in appliances, wine cooler, and a large walk-in pantry. The stunning kitchen provides a large eat in dining area and is open to the home’s spacious living area. Downstairs master bedroom has very generous sized his and her walk-in closets, dual sinks, separate shower, and relaxing garden tub. Upstairs you will find a great loft, perfect for a second entertainment area, a separate 9×11′ alcove, three bedrooms, each with their own walk-in closet, and two full baths. Backyard features a beautifully paved, covered patio, with remote controlled screening. Additional upgrades have been included throughout the home, including plantation shutters, two tankless hot water systems, zoned air conditioning, and an upgraded irrigation system that runs on shallow well water for reduced costs. Even the three car garage has been upgraded with tile flooring and built-in cabinetry for optimal storage. This home is truly exceptional and is a must see!
Marvelous, Taylor Morrison designed home, in the highly sought after Windsong community! This beautiful four bedroom, three and two half baths home, with downstairs office offers over 3,400 SF of open living space with a stunning kitchen featuring California countertops, a six burner WOLF gas range, built-in appliances, wine cooler, and a large walk-in pantry. The stunning kitchen provides a large eat in dining area and is open to the home’s spacious living area. Downstairs master bedroom has very generous sized his and her walk-in closets, dual sinks, separate shower, and relaxing garden tub. Upstairs you will find a great loft, perfect for a second entertainment area, a separate 9×11′ alcove, three bedrooms, each with their own walk-in closet, and two full baths. Backyard features a beautifully paved, covered patio, with remote controlled screening. Additional upgrades have been included throughout the home, including plantation shutters, two tankless hot water systems, zoned air conditioning, and an upgraded irrigation system that runs on shallow well water for reduced costs. Even the three car garage has been upgraded with tile flooring and built-in cabinetry for optimal storage. This home is truly exceptional and is a must see!
Address: 1826 LAURELTON HALL LN
City: Winter Park
State: Florida
ZIP: 32789
Square Feet: 4,325
Bedrooms: 4
Bathrooms: 3
Basement:
Additional Features:
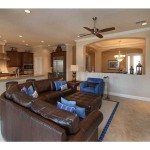
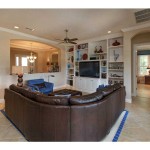
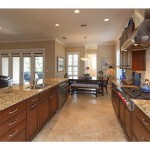
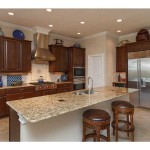
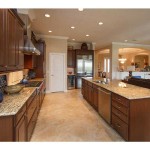
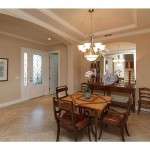
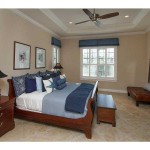
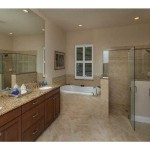
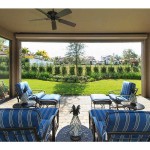
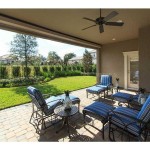
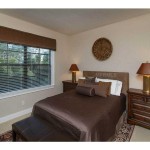
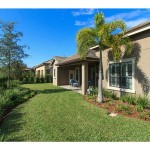
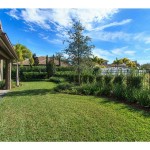
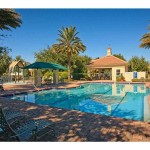
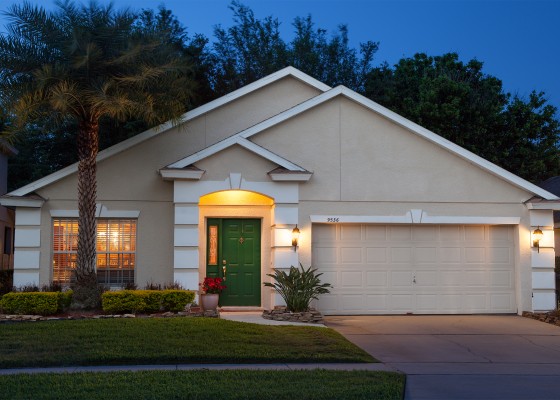
Speak Your Mind